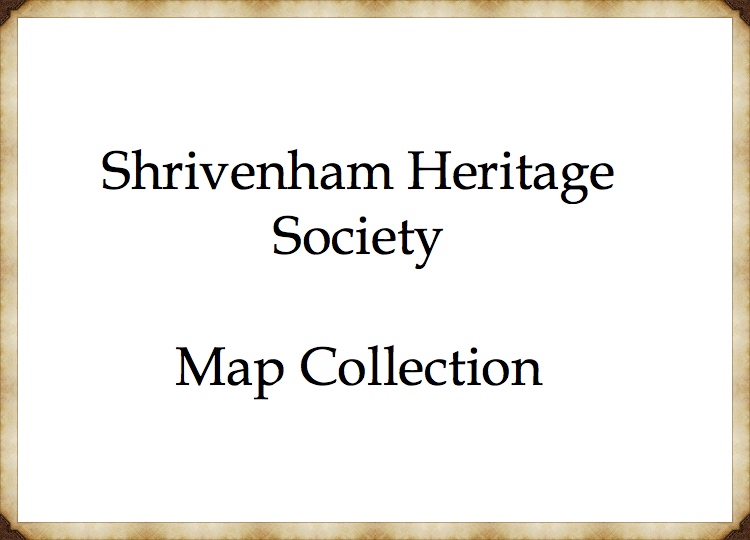Explore the catalogue
Catalogue
The original plans to building Marten's Close Shrivenham
This map is on light paper measuring 55cm X 50cm. It is dated between 12/3/1963 to 1965 and is the Plan of the Marten's Close Estate, to be built by J. Knapp & Son, Ltd, Ivy House, High Street, Shrivenham. It bears the stamp of the County Surveyor, Berks, dated 8/3/1965.
- Year:1965
- Place:Shrivenham
- Ref:Clip2
- Item Ref:N1158
- Find it:Clip2
Do you know?
We are always on the look-out for more information about Shrivenham and district. If you have old photos, know of historical facts, old documents (especially deeds) please contact us...
If you would like to view any item please email us to make an appointment, details on the Home page.

