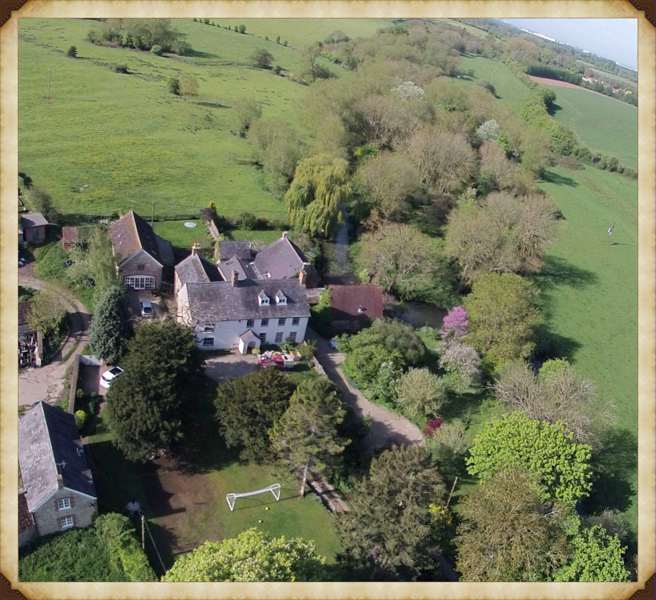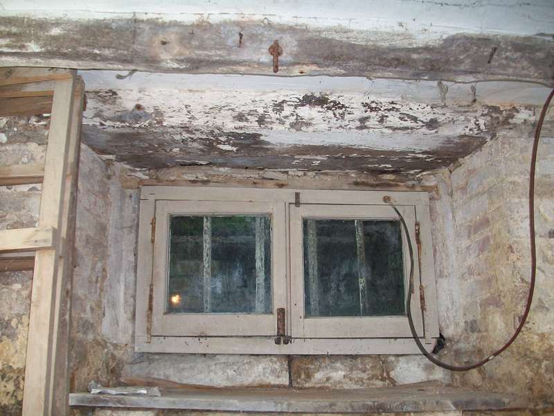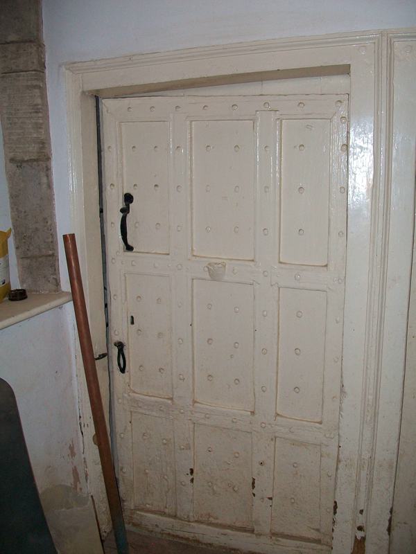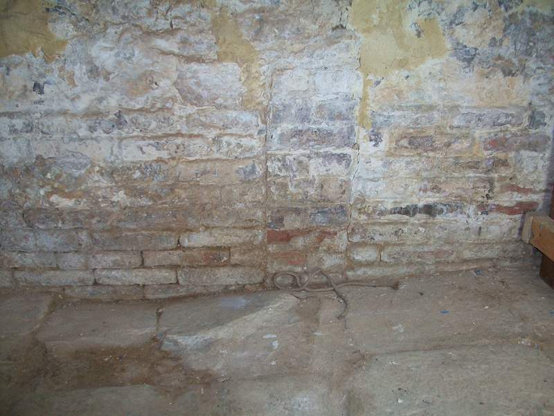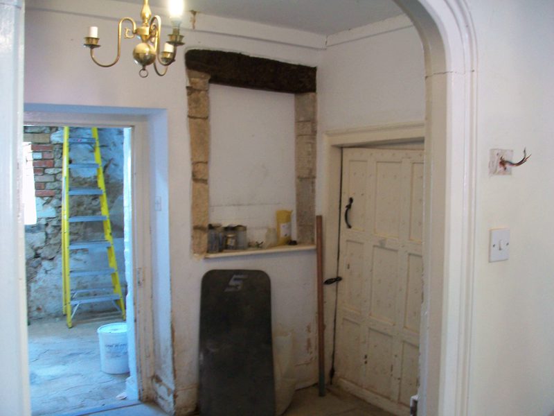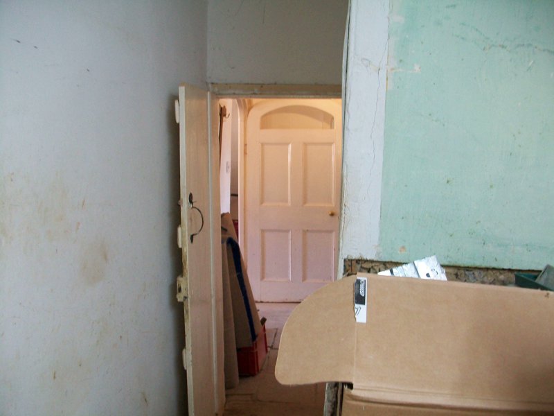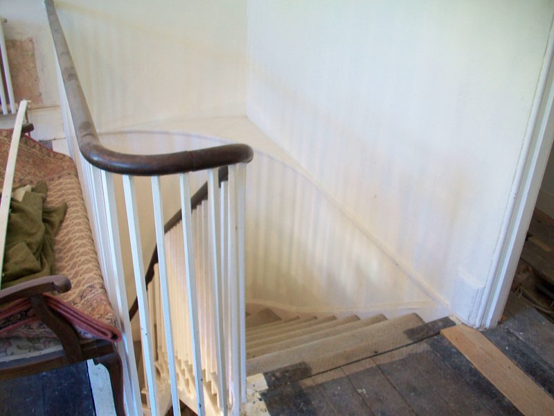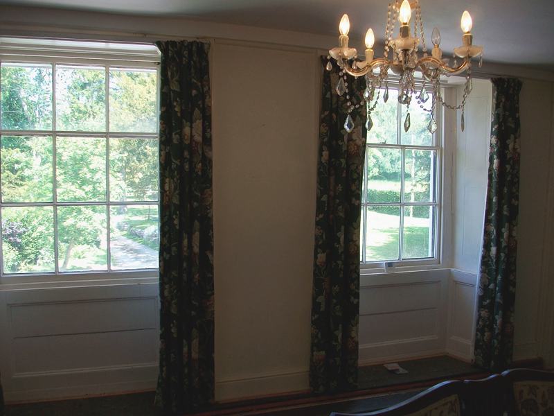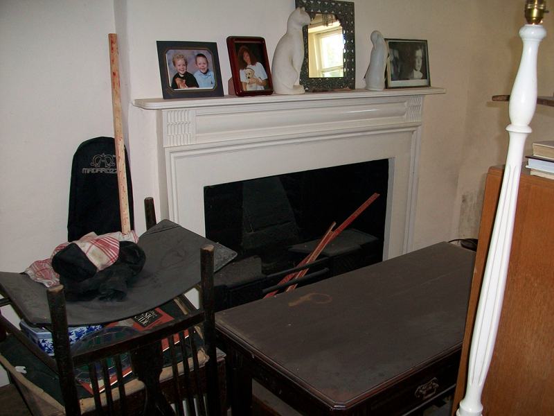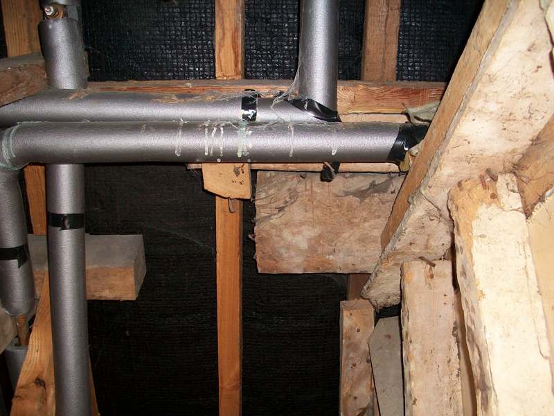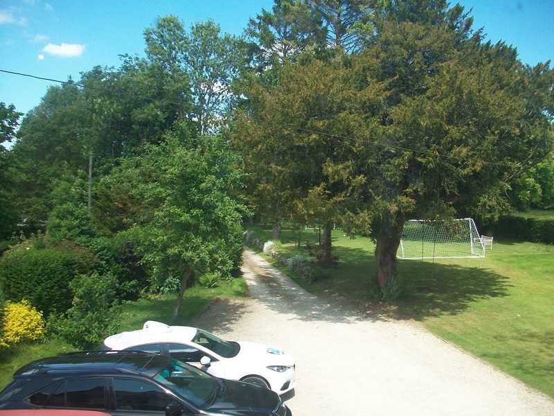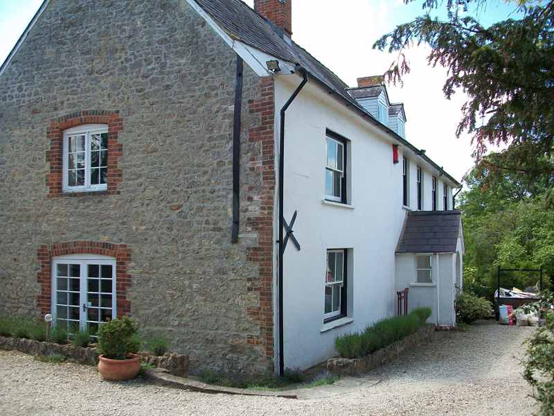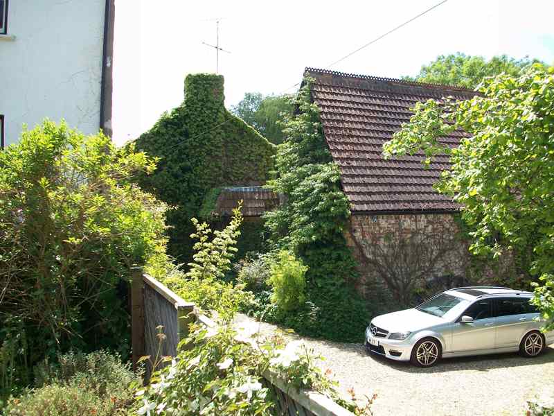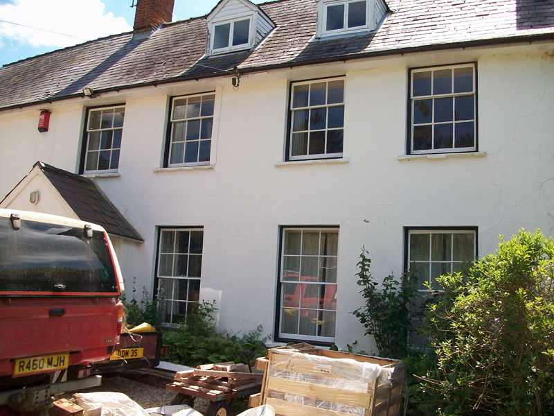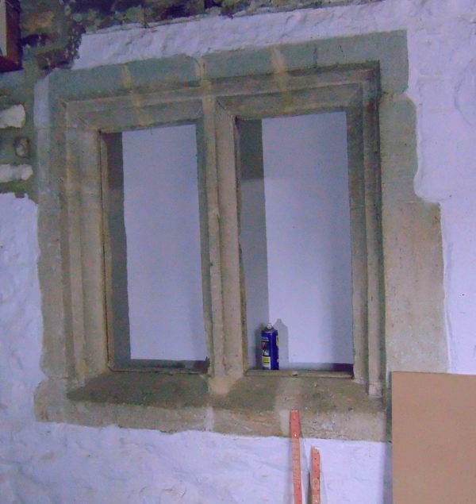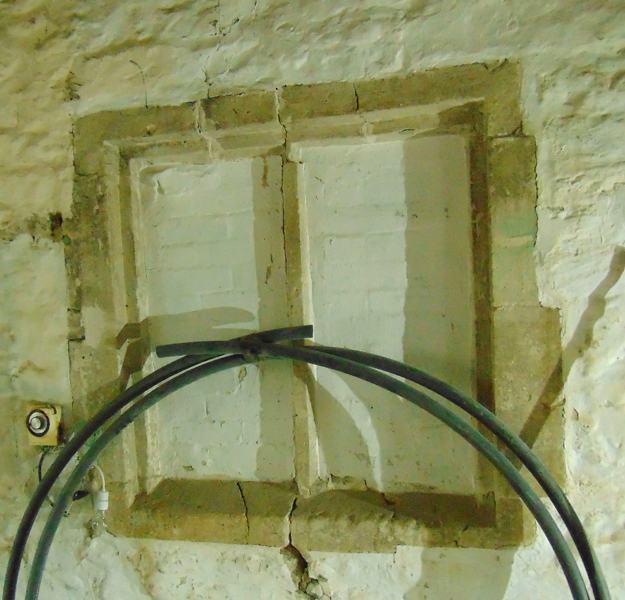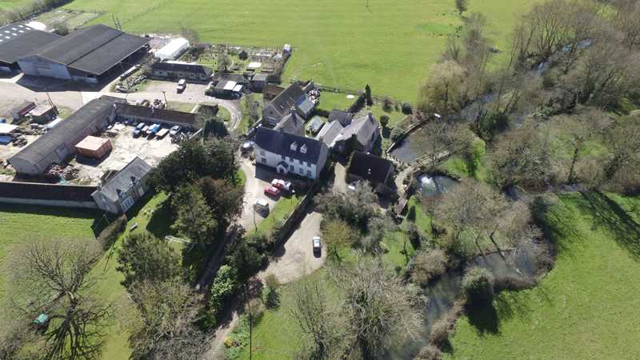Explore the catalogue
Catalogue
West Mill Farm House
West Mill is located on the road from Watchfield to Highworth where it crosses the River Cole, anciently known as the Lenta.
West Mill House is located right next to the building that was once the Mill. There has been a Mill located there for several hundred years and it is quite likely that it was the site of the Mill mentioned in the Domesday Book listing for Watchfield.
Although they are separate now, West Mill House and the Mill were certain to have been associated in the past. The house was also the catalyst for the farm and is also known as West Mill Farm House.
Many names that appear in historical documents are also linked to West Mill and these same names are similarly linked to the Manor of Watchfield. Up until the Dissolution of the Monasteries in 1539, the lands of Watchfield had always been administered by the Abbey at Abingdon. But afterwards the Manor of Watchfield became somewhat obscure. To read more and to see a list of Lords of the Manor, please go HERE
Two of the people that are included in the list who hold the Manorial Rights of Watchfield are William and Hester Stubbs. It was known that William Stubbs owned West Mill but it was unclear if he actually lived there. The answer was provided by the separate Wills of William in 1630 and Hester in 1639. Both of the Wills contained inventories which listed the contents of the house room by room. To see an abridged transcription of the inventories, please go HERE.
A visit to the house was made by Neil Maw in May 2015. The owners, David and Gill LeBon kindly assisted in trying to match up the inventories with what was there now. It was an ideal time to visit, as the property was under renovation with floor boards up exposing walls and joints. At first the house seemed to be far too large but when the west end of it was viewed as a sole entity it all fell in to place. It soon became clear that what was being described in the inventories was a rather nice but small, country farm house.
With confirmation that the house was already built by 1630, the next question to be asked is that of whether it can be established exactly when it was built. Also tantalising is the clue in the basement, where wooden beams can clearly be seen on top of the stone course. Does this point to the house being timber framed ? More research will be needed.
Many thanks must go to owners David and Gill LeBon who are sympathetically renovating the property and very happy to share the history of it with us. Thanks also to Chris Sidney of Bampton, Oxfordshire, for sharing his painstaking family research which includes the owners of the Manor of Watchfield.
- Year:2015
- Place:Watchfield
- Ref:Online only
- Item Ref:N127
- Find it:Online only
Do you know?
We are always on the look-out for more information about Shrivenham and district. If you have old photos, know of historical facts, old documents (especially deeds) please contact us...
If you would like to view any item please email us to make an appointment, details on the Home page.

