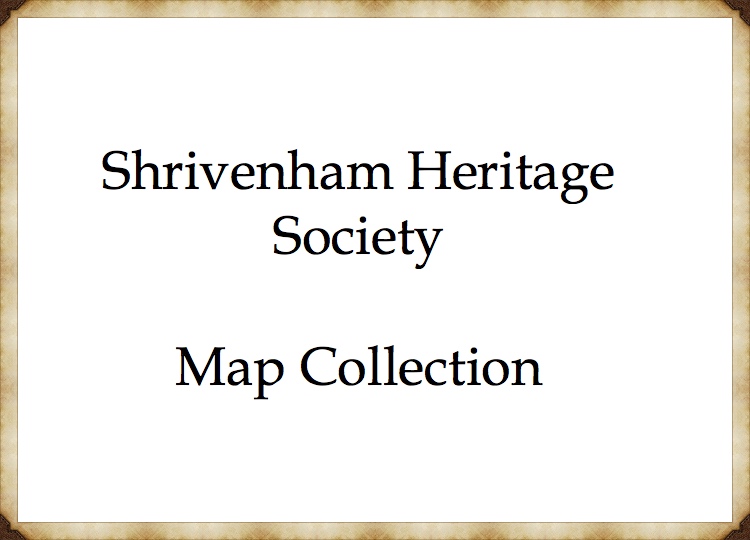Explore the catalogue
Catalogue
Plan Map of Electrical layout of Shrivenham 1949
This map measures 74 X 80 cms and is produced on very light cloth parchment. Although in tact it is faded in places, particulalry around the edges. The subject title of the map is, 'Shrivenham Layout Plan - Electric Lighting,' with an added sub-title of, 'also street lighting scheme.' Although the original date of the map is not legible, it is marked. 'Revised 1/9/1949.' It covers the whole of Shrivenham, the Military College, and Watchfield. It also covers the former Airfield buildings and the military installation known as Cowan's Camp at Watchfield. A most informative and interesting map.
- Year:1949
- Place:Shrivenham
- Ref:Clip1
- Item Ref:N1469
- Find it:Clip1
Do you know?
We are always on the look-out for more information about Shrivenham and district. If you have old photos, know of historical facts, old documents (especially deeds) please contact us...
If you would like to view any item please email us to make an appointment, details on the Home page.

